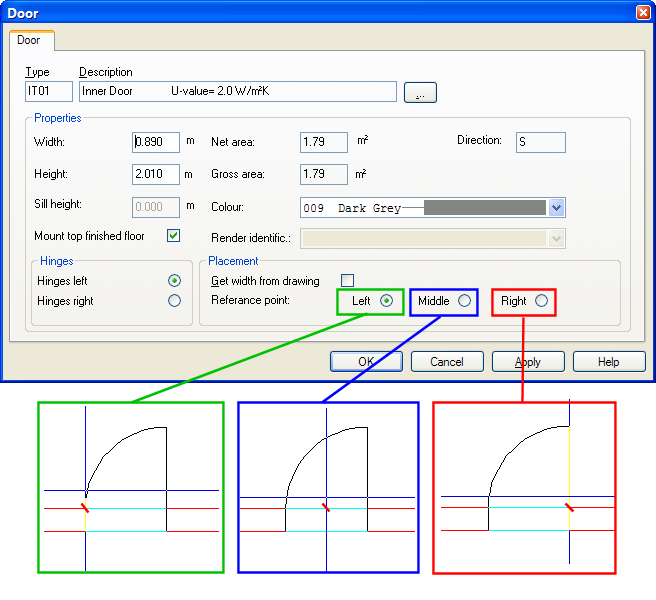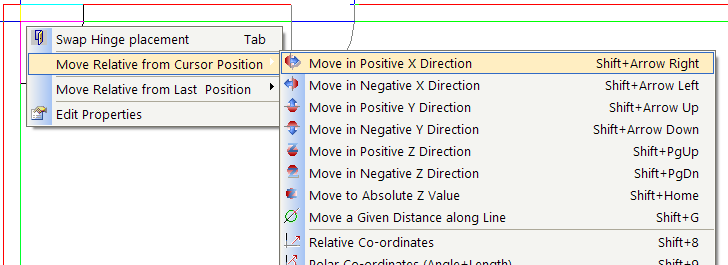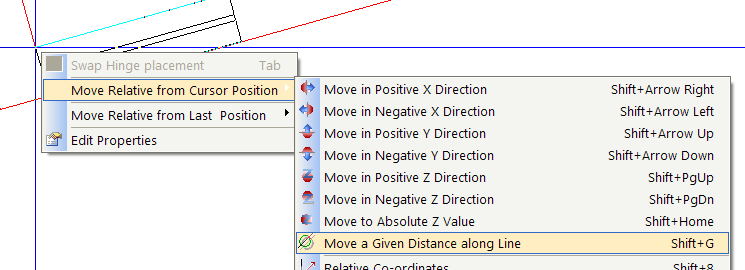You will find Windows and Doors in the toolbox.
![]()
Window and door from toolbox.
From the product database you can select between a number of different doors and windows. Find the objects you want to use. The size can be entered from the property box.

Reference point by inserting doors and windows. Make sure that the reference point is in accordance with the wall in which the element is to be inserted.
Explanation for properties
Width: The width of window or door in meter. This becomes disabled if "Get width from drawing" is activated
Height: The height of window or door in meter.
Sill height: Assembly height above floor – for lower edge window.
Hinges: Right or left hinged. Can be changed while the door is dynamic on cursor by getting the pop-up menu (click the right mouse button)
Get width from drawing: If you have got a DWG or similar ghost file, the width can be entered by clicking on the both sides of the ghost file object.
The positioning of doors and windows can be done freely with the cursor, by clicking the left mouse button. If you want to position an object in a certain distance from a point (for instance a wall corner or another object), lead the object to the reference point where snap is activated. Then click the right mouse button and select "Move relative from cursor position". Here you get the option for movement inn all direction.

Move window/door from a reference point. Note that the shortcut keys are Shift+Arrow "your direction"
See video how to position a window 0.1 meter from a corner.
If you have non-orthogonal walls and want to position an element in a certain distance from a reference point, you can use the function "Move relative along line". You will then get a help circle with radius = your distance, and you can then snap to cutting point between wall and help circle.

Entered distance along a non-orthogonal wall.
See video how to position a window 0.5 meter from a corner along a non-orthogonal wall.
< Previous Section - Next Section >